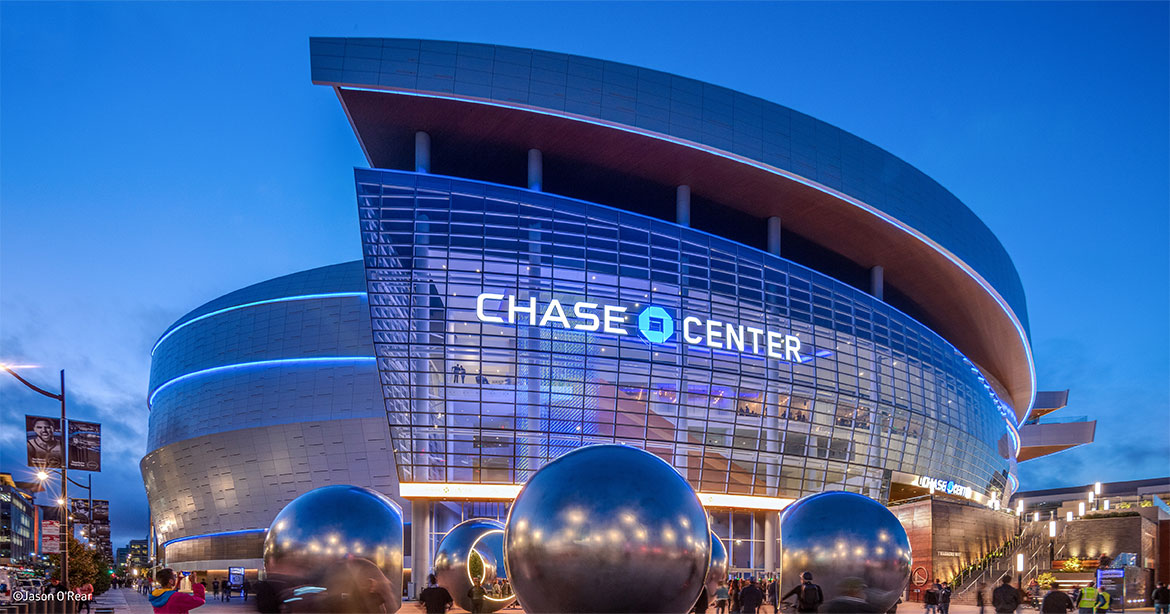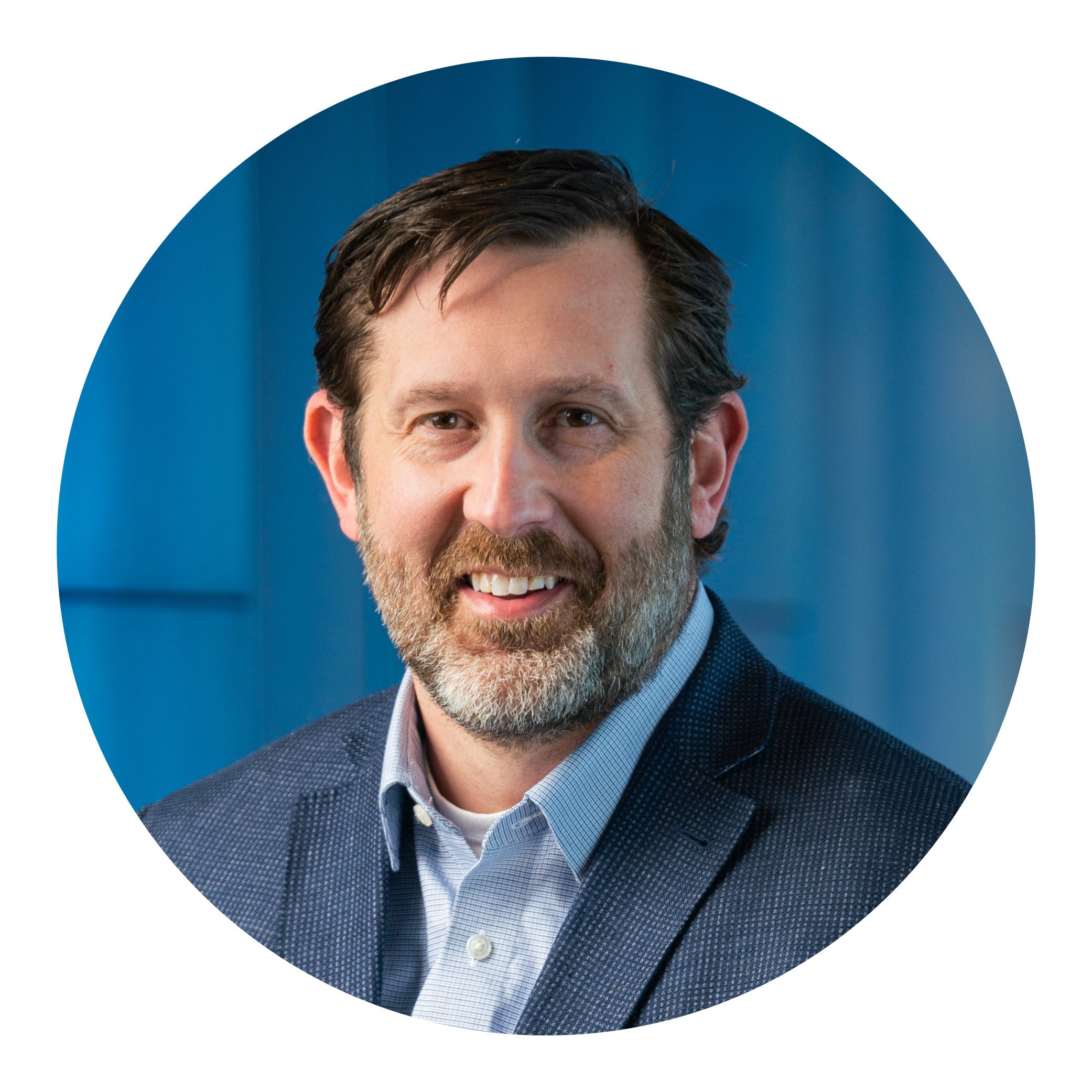
Read time: 9.25 minutes
When the Golden State Warriors revealed they were building a new arena in downtown San Francisco, they set a new pace of growth for their organization. A few months following the announcement, the team won the 2017 NBA championship, two years after their previous championship. Since their consecutive titles and the construction of their new home, the franchise has catapulted into an era of unmatched success — with no signs of slowing down.
The Golden State Warriors, in collaboration with MANICA as the lead design architect, Kendall Heaton Associates as architect of record, Gensler as interior designer, and the Mortenson | Clark joint venture team as construction manager, transformed an 11-acre lot into a world-class sports and entertainment district. The result was Chase Center, a state-of-the-art, 18,000-seat arena, and Thrive City, a surrounding development featuring two office buildings, 100,000 square feet of retail space and a 35,000-square-foot public plaza.
Celebrating the 5-year Anniversary
September 2024 marked Chase Center’s 5th anniversary. To celebrate, Thrive City hosted a vibrant community block party, a series of special events, and several high-profile concerts.
The forward-thinking vision of the Chase Center project team is evident in the exciting lineup of events planned for 2025. Highlights include hosting the NBA All-Star Game, the prestigious Laver Cup, and the inaugural season of the Golden State Valkyries.
Watch the evolution of Chase Center – from groundbreaking to ribbon cutting.
A World-class Vision
The Golden State Warriors are one of the only NBA teams that own their arena, as nearly all other teams typically enter long-term leases for their facilities. On top of this, this endeavor was 100 percent privately funded by the team which meant the vision was fully theirs.
And this vision was larger than the arena itself. A holistic vision was crystal clear from the beginning: offer the best-of-the-best in sports and entertainment, seamlessly nestled within a bustling, mixed-use district that could be utilized 365 days a year.
To create this year-round destination, market alignment, visitor experience, and program versatility were considered in every aspect of this world-class, 2-million-square-foot project.
Market Alignment
To be successful, the approach to building a sports facility needs to be as unique as its home is.
“We collaborated with the Warriors and the design team to thoroughly understand the city’s demographics and what it could support in the arena,” said Kevin Dalager, Vice President of Operations with Mortenson’s Sports + Entertainment team. “The market data we gathered gave the Warriors the best information possible to make sound decisions for optimal return on investment, fan experience and which scopes would make the highest impact to the organization and community.”

At Chase Center, this study ensured essential components of the arena would complement the market’s demand in areas such as:
- Seating Mix: The 18,000-seat venue includes 44 club suites, 32 courtside lounges, 60 theater boxes, and premium lounges. According to former Warriors’ President Rick Welts, Chase Center had $2B in committed contracts for suites and sponsorships even before the arena’s completion.
- Ticketing Price Points: Over 40,000 fans were on a waitlist for season tickets prior to the Warriors’ first season at Chase Center.
- Premium Space Finishes: Blending the sophistication of San Francisco with the luxury and comfort of Napa Valley, the opulent courtside lounges are sold for upwards of two million dollars a season.
- Culinary Offerings for Each Club: Once the food concepts for each club were determined, the project team coordinated with each vendor to ensure kitchen layouts and infrastructure would best support their operations.
The impacts of the rich sports data analysis provided by the project team ultimately led to the Warriors nearly doubling their revenue since opening – from $474M in 2020 to $765M in 2023 – according to Forbes.
More than $245 million from the Chase Center project went directly to small business enterprises (SBE) during construction and provided 574 San Franciscans with resident job placements. Learn more about Chase Center’s Community Impacts.
Program Versatility
It’s increasingly rare to find single-purpose venues in today’s sports landscape. However, the increased prevalence doesn’t necessarily mean these facilities are easier to execute – if anything, there is more to account for. Similar to the numerous advantages of sports-anchored, mixed-use developments like Thrive City, sports facility owners are demanding more from the facilities they invest in.
For multi-purpose venues, adaptability is the name of the game and must be woven from all components of the design, from HVAC selection to the materiality of the event floor. Some of the many elements the project team adapted to support a variety of events include:
- Disappearing Scoreboard: The Warriors installed the league’s largest scoreboard at the time of completion, spanning 9,699 square feet. To accommodate other events, the scoreboard retracts into the roof structure, ensuring it doesn’t interfere with different activities.
- Event Configurations: Flexible bowl seating can be reconfigured to host sell-out crowds at basketball games or intimate theater performances. The appropriate theatrical infrastructure can support varying configurations.
- Flexible Gathering Spaces: Chase Center has over 10 rentable spaces for private events, providing space for parties ranging from 45 to 18,000 people. By designing and building for flexibility, they increased capabilities for this revenue stream.
The proactive coordination amongst the Warriors, design partners, and construction team to anticipate programmatic needs for all events has enabled Chase Center to host nearly 400 diverse events, including sports, music, comedy, theater, and family entertainment since 2019.
Visitor Experience
The Architect’s Newspaper noted Chase Center as a prime example of the nationwide shift from sports facilities as “standalone monoliths surrounded by acres of asphalt parking lots to those embedded in urban frameworks.” This change is grounded in a larger mindset shift that sports and entertainment venues should serve the communities they’re in by seamlessly integrating and providing mindful amenities and gathering spaces.
To truly be a community asset that could grow with the ever-changing needs of fans, the Warriors and the entire project team paid attention to all facets of the fan and visitor journey:
- Optimized Flow: Five structures span the 11 acres that compose Thrive City. If user experience was not carefully acknowledged through design, the district would feel disjointed and would eventually deter businesses and visitors. This was top of mind for the project team, equipping the owner with critical insights as they situated each structure on the site to optimize flow.
- Pedestrian Comfort: The Gatehouse – a unique structure with amphitheater seating across from the arena’s exterior video board – provides dual function as a gathering space to watch away games, host events and block wind – a need exposed in a pedestrian comfort study.
- Ease of Entry: While the sail-like aluminum façade pays homage to the nautical environment of the San Francisco Bay and tech culture of Silicon Valley, Chase Center’s circular design emphasizes that all are welcome. Smaller entrances are sprinkled around the entire building, in addition to two main entrances, ensuring ease of accessibility.
- Hidden Back-of-House Infrastructure: Visitors attending top-name events don’t want to maneuver past loading docks and other program elements. With 360-degree access to the arena and tight urban setting, the design and construction team collaborated to create a ramped, underground solution for non-public spaces including the loading docks and even the Warrior’s practice facility which features two full-size NBA courts.
- Integrated Technologies: Smart building technologies are integrated throughout the arena, allowing for real-time monitoring and management of various systems including HVAC, lighting and energy management systems. The connected nature optimizes building performance, efficiency, and ensures Chase Center is well-equipped to adapt to future advancements.
Overcoming the Challenges of an Urban Site
Transforming a crammed city block next to the Bay with several geotechnical issues into the Thrive City of today was a complex journey.
“For event-driven construction schedules, there’s no moving the completion date,” said Trevor Delong, Field Operations Manager with Mortenson. “We knew Chase Center was hosting 13 events within the first 19 days of opening, so we started construction before the entire design was finished. It was an all-hands-on-deck, herculean effort to ensure our entire team was ready for operations on day one.”

In addition to gaining internal alignment, the project team coordinated immensely with the municipality, surrounding businesses, and neighbors. Not only was the arena built within a three-mile vicinity of nine other construction projects, but it also sits within UCSF Medical Center’s helicopter flight path which severely limited the height of cranes and other equipment.
To overcome these obstacles, the construction team developed several virtual models to animate the schedule and plan for crane placement and movements on the tight site.

“We connected over 150,000 design and trade model elements to the project's schedule to create the 4D model,” said Brian Nahas, director of virtual design and construction with Mortenson. “Presenting the arena and mixed-use district’s schedule in a detailed, visual format ensured our entire project team, from the Warriors to engineers and designers, were always aligned.”
The virtual design and construction at Chase Center also ensured:
- Suitable Equipment was Selected: The model revealed that specific crawler cranes should be used to abide by height restrictions imposed by the adjacent hospital. While shorter than normal cranes, the crawler cranes concurrently supported the 17,000 tons of structural steel erection, precast installation for the stadium and the roof truss assembly.
- Disruptions were Minimized: The 4D model guided town hall meetings to keep the community informed and address concerns about any disruptions such as noise, traffic, etc.
- Just-in-time Deliveries: For city sites with little to no lay down or storage space for materials, 4D modeling guided just-in-time deliveries which were essential when upwards of $2.3 millions of work was being placed daily at peak construction.
- First-time Quality: By using 4D visualization, the project team identified and resolved 468 issues before construction activities began, eliminating potential rework in the field and improving sequence efficiency.
The Chase Center has not only propelled the Golden State Warriors into an era of unparalleled success but has also significantly boosted the San Francisco economy. According to a 2024 report by Accenture, the arena has generated an impressive $4.2 billion since its opening in 2019, including over $2.9 billion in direct spending and more than $1 billion in recirculated spending. Thrive City, the surrounding development, has become a vital community hub, offering a space for gatherings and significantly benefiting local businesses, which have seen a 15-40% increase in sales on event days. As the Chase Center continues to host a diverse array of events, from farmers markets to NBA finals, its tangible and intangible benefits will undoubtedly continue to grow, further solidifying its role as a cornerstone of the community.




