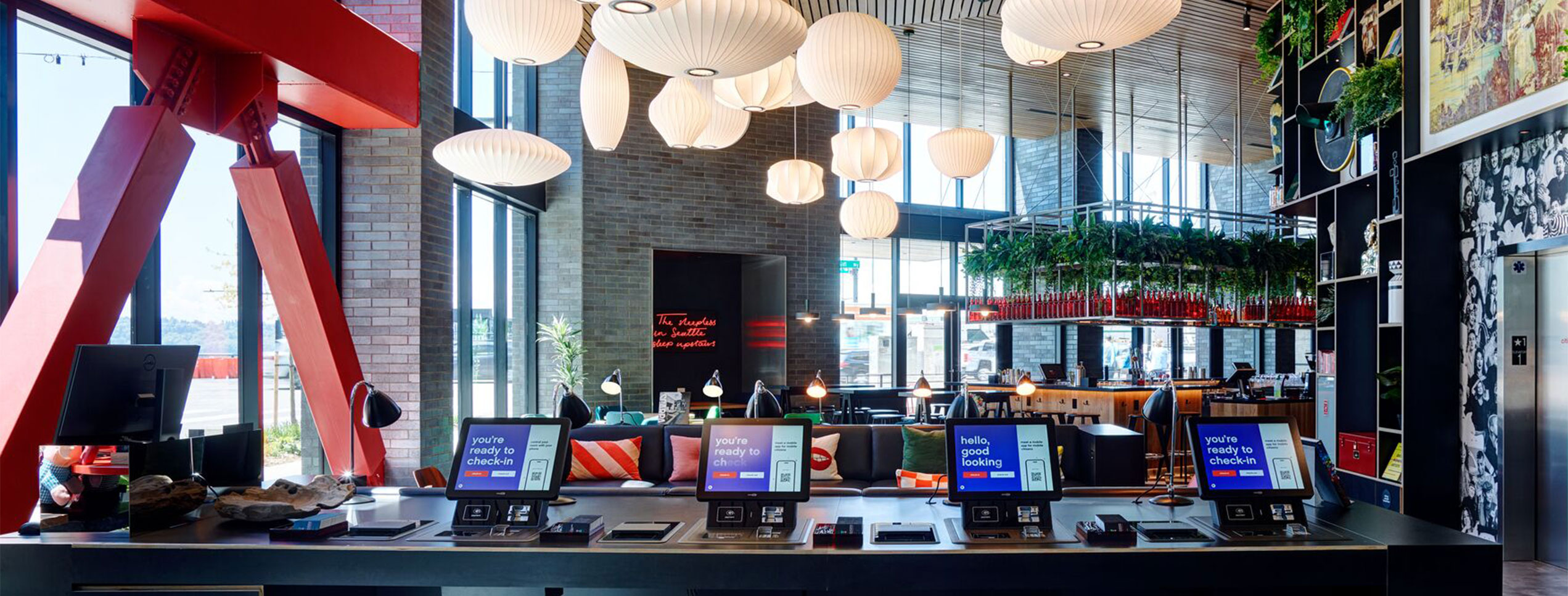
Located in the historic district of Pioneer Square in Seattle, this new 216-key hotel consists of 10 floors and 70,000 square feet. The enclosure is a brick and glass façade to match the context of the historic neighborhood. Constructed of concrete PT decks on the lower floors and structural studs on the upper floors, the building sits on a mat foundation supported by 25, 48-inch diameter piles that are 50-60 feet long.
citizenM holds high regard for integrating art into its properties’ interior and exterior. For Seattle Pioneer Square, citizenM’s selection committee selected a local artist to create a large mosaic art installation on the new hotel. The mosaic incorporates aspects of the city’s and Pioneer Square’s history, bringing the look of indigenous bead-work and story-telling to a large scale through the use of over 5,000 6x6-inch porcelain tiles.
Designed for the business traveler and adventurer, this European hotel brand takes a different spin on hospitality. The rooms are small, the width of the king bed, and only 160sf. However, they are built to high luxury brand standards with the latest in technology. Each room has its own tablet that controls the lights, TV, window shades, and even a wake-up alarm where the lights and TV turn on to wake you up. Additionally, the tablets allow guests to track the hotel’s real-time sustainability performance.
citizenM doesn’t believe in the add-on costs, so all movies and WiFi are free, and there’s no one to tip. citizenM hotels are designed for the traveling citizen in mind. They have a self-check-in station in the lobby. With a full-service bar and all-day bites of food available to hotel guests, the lobby area is designed to be a place to hang out, work or meet business clients.
Facts And Figures
$53,136,934 million
216 rooms
70,000 square feet
LEED Gold certified




