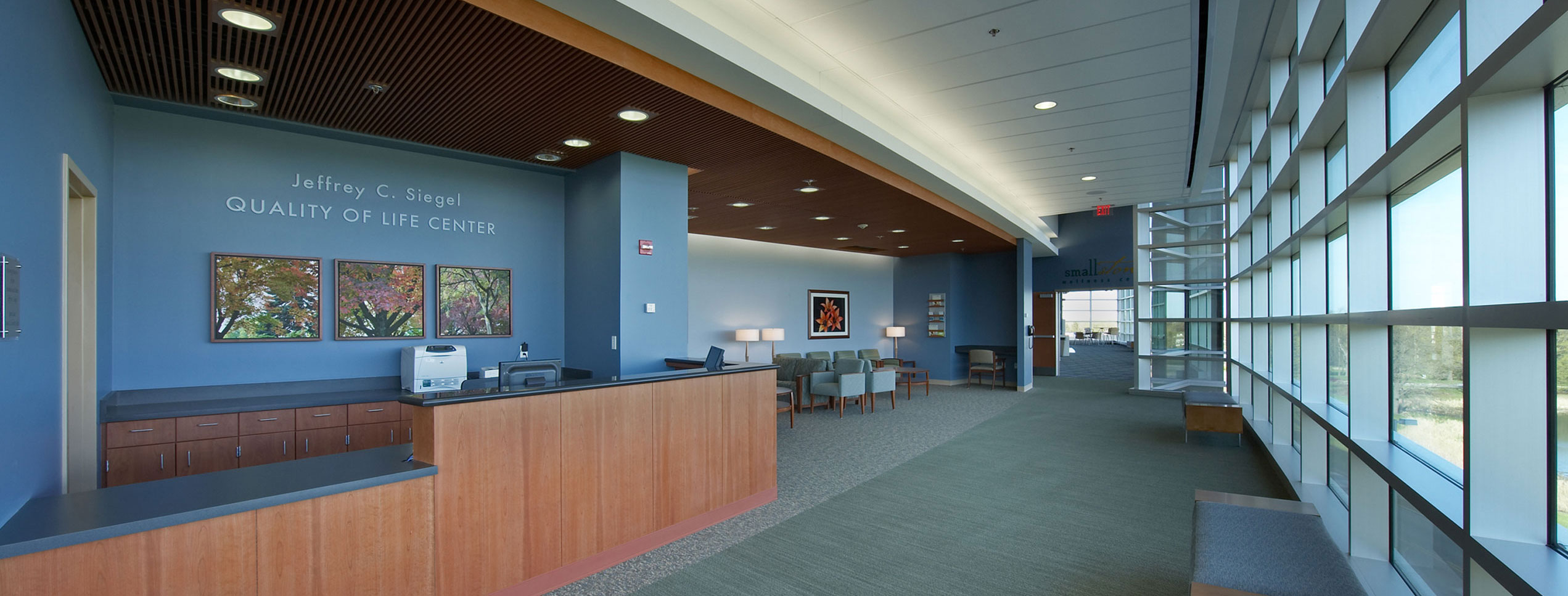
The Froedtert & the Medical College of Wisconsin Clinical Cancer Center is a five-story structure wrapped in glass that gleams amidst its natural setting. The building offers 340,000 SF dedicated to cancer services with space to accommodate anticipated growth. The Center is home to approximately 500 physicians, scientists, nurses, and other experts dedicated to fighting, preventing, and someday curing cancer. This specialized care is addressed through a model developed by Froedtert & the Medical College of Wisconsin. This “hub” concept was defined based on input from patients, physicians, and staff as well as qualitative research and onsite visits to major cancer centers nationwide. The goal is to bring all facets of care to the patient rather than requiring the patient to navigate a complex treatment system. The design of the building was essential for the success of this new care model, and the facility has brought a new level of highly specialized, patient-focused care to the region.
Features of the facility include a separate entrance; a partially underground, 340-car parking structure to ease access for patients; clinic space to provide care for all types of cancer through 13 disease-specific, multi-disciplinary cancer programs; three new linear accelerator vaults; support services such as laboratory, imaging, dietary, psycho-social and pastoral care; and space for research facilities and international cancer data registries.
Facts And Figures
Delivery Methods
Related
Related News + Insights
Related Videos + Webcams
The Team
Partners
Awards
Big Diverter Award - WasteCap Resource Solutions, 2007
Real Estate Award - The Business Journal, 2008
Top Project - The Daily Reporter, 2008