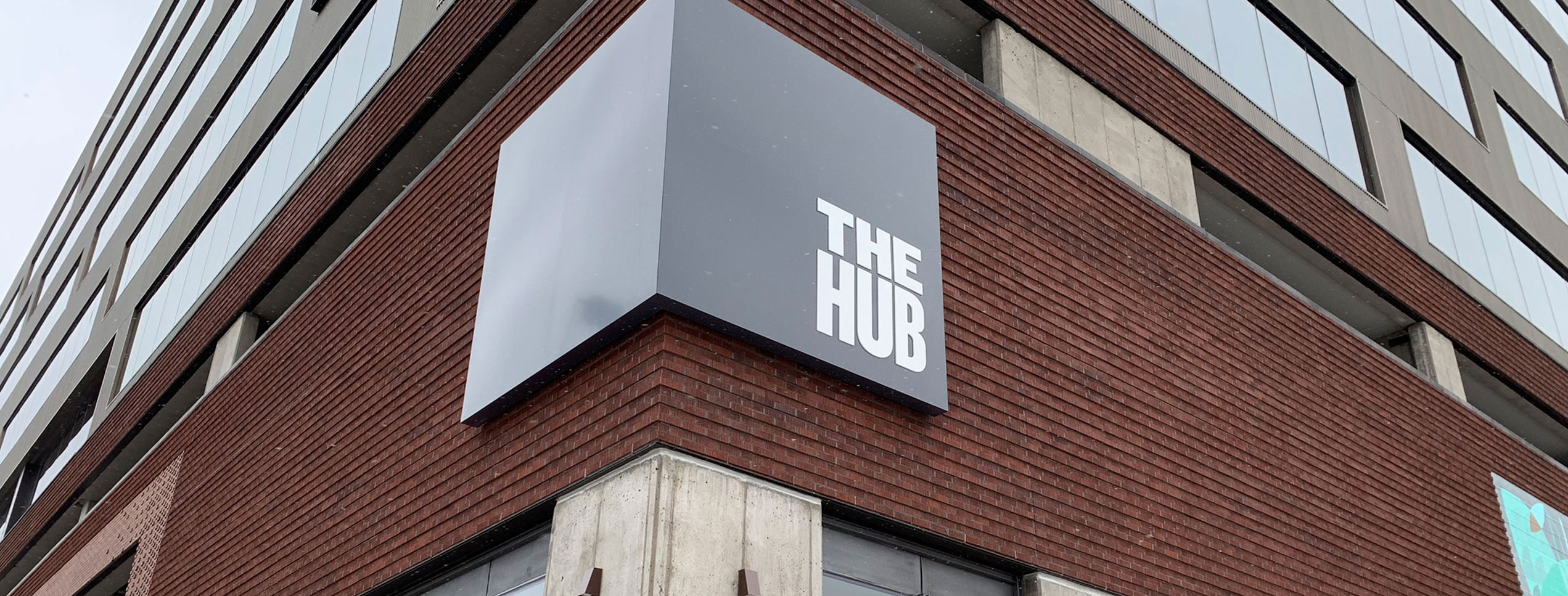
Phase 1 of this project is located at the cross-section of 36th and Blake in RiNo. It is a mixed-use office/retail development designed to reflect the gritty RiNo neighborhood aesthetic.
The office spaces are open-plan concepts featuring large spaces with very few columns. The project includes a large private elevated terrace on the fourth-floor level.
The HUB includes 250,000 square feet of commercial Class A office space, an 85,000-square-foot parking garage with 405 stalls, and 25,000 square feet of retail. HomeAdvisor is the anchor tenant with approximately 150,000 square feet of space.
The project includes a pad-ready site for a future office building to be integrated into the HUB Phase 2. The project delivery is extremely time sensitive due to tenant occupancy requirements driven by the anchor tenant. It has been designed to support the speed of construction required by incorporating precast concrete and streamlined steel and enclosure detailing.
Facts And Figures
$59,500,000
Office space - 225,000 SF
Parking Garage - 185,000 SF
Retail - 25,000 SF














