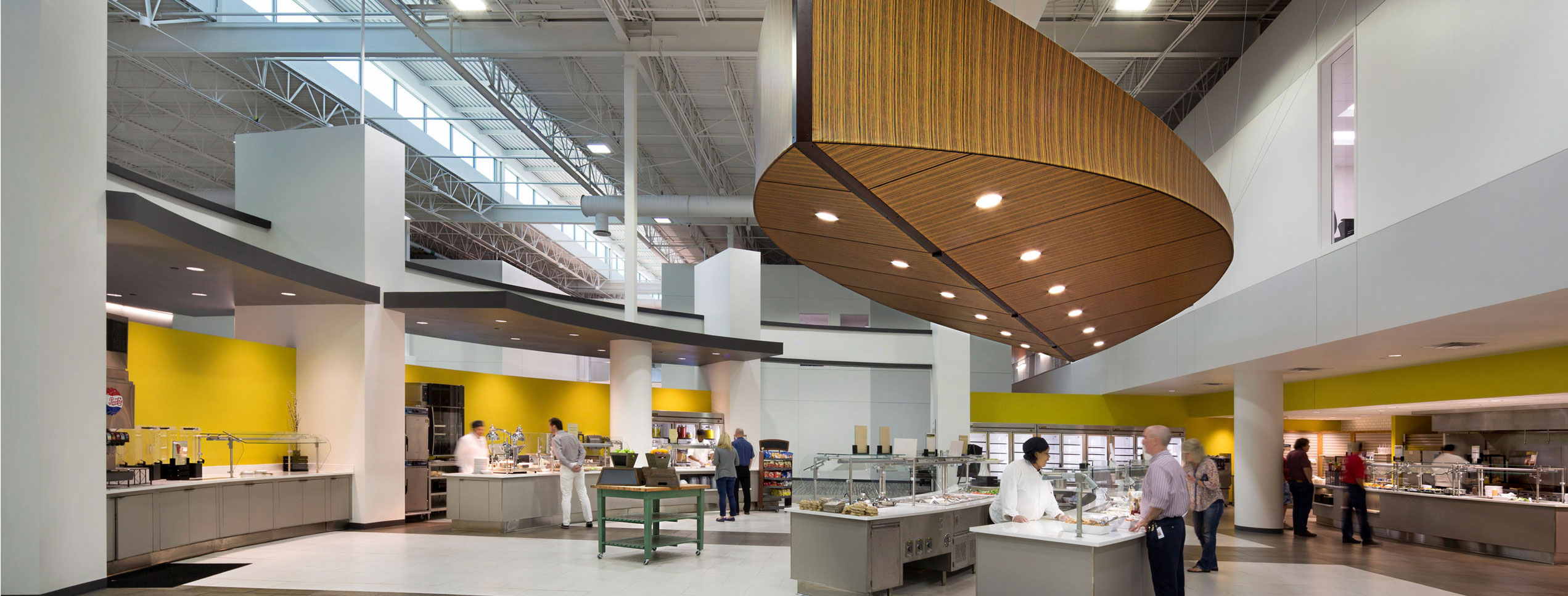
Kohls Innovation Center / Menomonee Falls, WI
How can I turn a manufacturing building into a corporate office?
The Kohl’s Innovation Center transformed an existing 300,000 SF manufacturing building into a new corporate office space for more than 1,650 Associates. The building’s open concept features modular cube-type workstations, collaborative spaces, and five mezzanines containing offices, conference rooms, elevators, and restrooms. The facility also features a full-service kitchen, servery, and an auditorium with seating for 1,500.
- Accommodations for 1,650 Associates
- Five mezzanines with conference rooms
- Full-service kitchen and servery
- Auditorium and training rooms
- Sustainable features include five clerestory assemblies and large windows for interior daylighting, low-flow plumbing fixtures, high-efficiency lighting and HVAC systems, trash/recycling stations, three solar trees, and Plug-In Electric Vehicle (PEV) Charging Stations.
Facts And Figures
Delivery Methods
Construction Manager
Related
Related News + Insights
Related Videos + Webcams
The Team
Partners
Awards
Best Office Renovation – Real Estate Awards – Milwaukee Business Journal, 2016
Top Project – The Daily Reporter, 2015