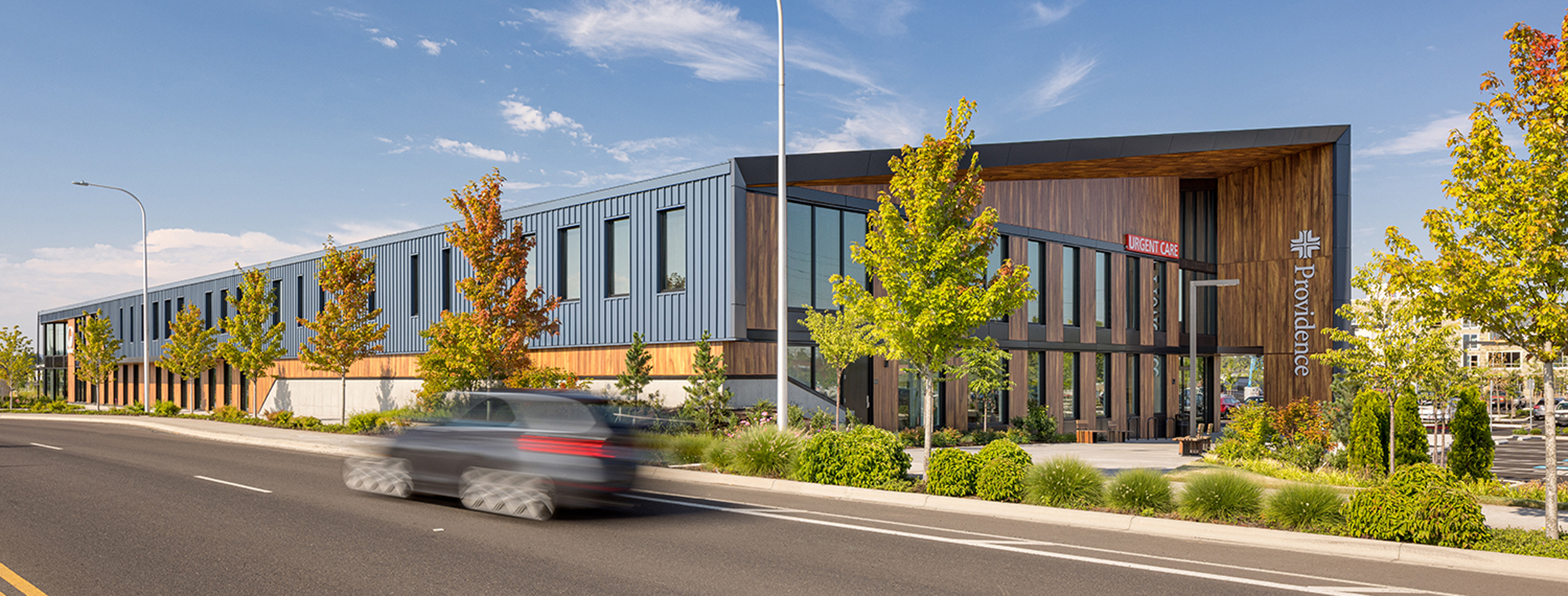
Building a new clinic and wellness center
Providence Health Center - Reed's Crossing, led by Mortenson Development, the Portland office and Seavest Healthcare Properties, in partnership with Providence Health, is a 118,000 square foot clinic and wellness center. The new facility represents Providence Health’s choice to focus on integrated health, with an emphasis on preventing chronic illness and ensuring care access to the local community. The high level of integration was critical to the vision of health care delivery being more personal and a part of everyday life as opposed to a clinical setting. The building’s thoughtful design prioritizes patient safety and health, while creating enhanced well-being and engagement for the dedicated care team.
Facts And Figures
118,000 Square Feet
Completion: May 2022
Delivery Methods
Related
Adapting to an ever-changing landscape
The project includes a 45,000 square foot Active Wellness Center over two floors integrated with 65,000 square feet of urgent care, imaging, women’s health and dermatology. Included in the Active Wellness Center component is an indoor warm water pool and a five-lane outdoor lap pool. To adapt to the ever-changing healthcare landscape, the team integrated adaptable exam rooms with the ability to supply negative air pressure capabilities should the need arise for more capacity.
- One, large collaborative workspace to promote engagement
- Improved respite spaces along exterior walls
- Increased natural light in break room spaces
- Additional respite amenities
Its location in Reed's Crossing makes the facility accessible to over 5,000 residents of single and multi-family dwellings along with 250 senior living units over the next ten years as Reed's Crossing builds out its multiple phases.






