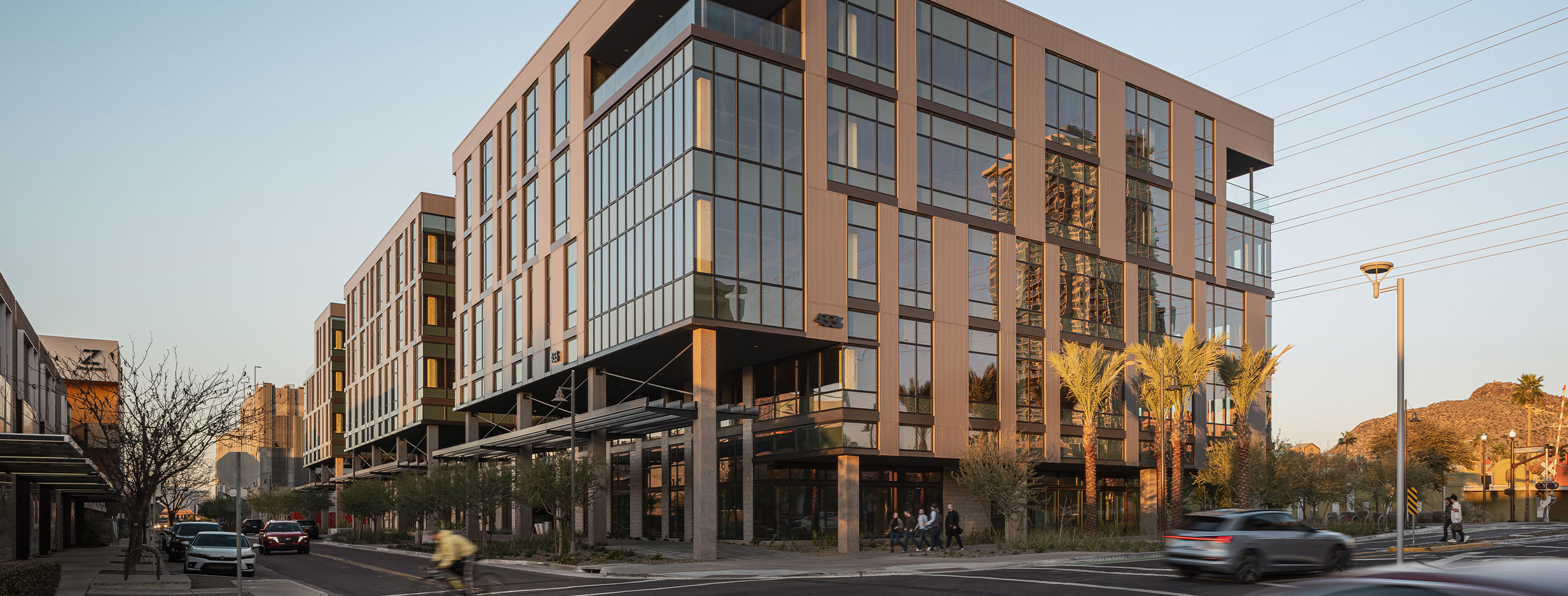
The Beam on Farmer® is the state of Arizona’s first mass timber multi-story office building. The 184,000 square foot building is comprised of cross-laminated timber (CLT), a wood product that combines layers of natural timber to create a beautiful and eco-friendly experience.
Mortenson developed, designed, and built the structure, breaking ground in early 2021. The overall goal was to develop a building that was not only sustainable from a design and construction perspective, but also a healthy place to work. Using CLT allowed the project to reduce the carbon footprint when compared to a standard concrete structure by more than 10%. In fact, the wood utilized on the project is estimated to have captured 4,580 metric tons of carbon dioxide. Additionally, as a renewable material, it only takes an estimated 15 minutes for U.S. and Canadian forests to grow the amount of wood used on The Beam.
However, designing a modern, healthy, and functional office building using CLT did pose some design challenges. In typical mass timber structures, the wood building elements often get masked with things like electrical and ductwork. The design team addressed this challenge through the incorporation of a low-profile underfloor air distribution system (UFAD). This means there is a roughly 8-inch gap under the floor to provide air distribution and house other building systems, an enhanced alternative to traditional overhead sheet metal ducted VAV systems.
Knowing tenants are looking for large, open floor plans, the team worked diligently to maximize column spans, which are often a limiting factor when building with CLT. Through the strategic use of double beams and deeper members, the team was able to achieve longer spans and open floor plans. Finally, when considering how to connect the various beams, the design team decided to make all connection points interior to the beams. This decision minimizes distraction to the wood aesthetic, as typical joints would include bolts and screws displayed on the wood. Metal panels and glass on exteriors allow structural beams on the interior to be visible from any vantage point, maintaining a sleek and modern appearance.
The Beam opened in August 2022, with Mortenson relocating their offices to the first floor. Since then, the building has won numerous awards, including Best of NAIOP’s TI Project of the Year and Sustainable Project of the Year, three ENR Southwest Best Project Awards, and two Awards of Merit from IIDA. The Beam was also a finalist for two Arizona Forward Association’s Environmental Excellence Awards.
Facts And Figures
184,000 Square Feet
Five-Story Office Building
801-Stall Parking Garage
Completion: August 2022
Delivery Methods
General Contractor







