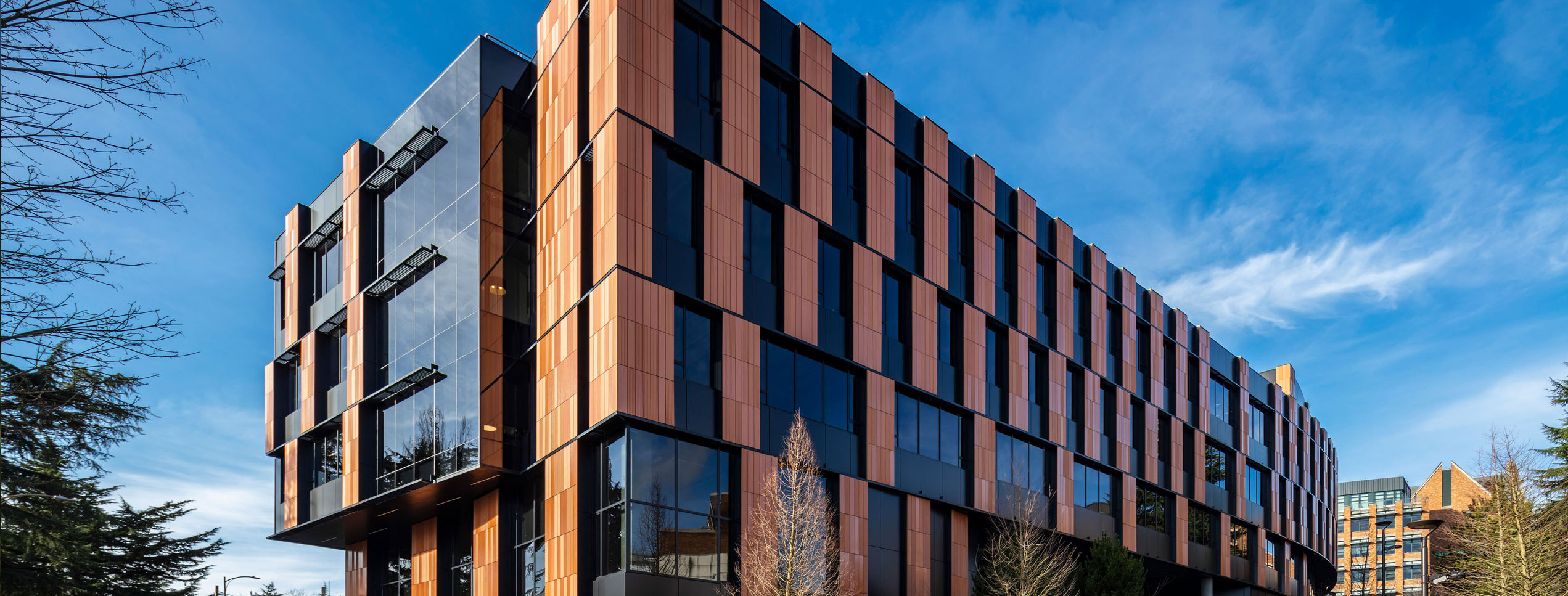
The 138,000-square-foot Bill & Melinda Gates Center for Computer Science & Engineering doubles the University of Washington's Paul G. Allen School of Computer Science & Engineering (CSE) annual degree production for Washington's high-impact jobs. Connected to the UW CSE program's Allen Center through a unified plaza, the Gates Center enables the program to dramatically expand its impact on Washington's students, innovative employers, and economy while developing solutions to society's most significant challenges.
Gates Center provides instructional and collaborative spaces, expanded research labs, a 250-seat auditorium, and a flexible event space that provides an integrated education and research experience. It includes a sophisticated maker space, a homey undergraduate commons for students enrolled in the major, a wet lab for leading-edge research in molecular information systems, a 3,000-square-foot robotics lab, workrooms for interdisciplinary computer animation, and interview rooms where industry representatives can meet with students. The core program elements are arranged around a central atrium and deliberately dispersed across the upper three floors to encourage interaction between students and researchers.
Managing the project design to stay within budget while maintaining the required program and quality in a costly and tumultuous time in the Seattle marketplace was a full-time endeavor. Early in this GC/CM project, Mortenson and our architect partner, LMN, established a unified goal to strategically target reductions to soft costs, maximizing the value to the facility. The team provided timely project budgeting and option pricing through the design phase, enabling the University to upgrade exterior materials and interior finishes. "Right-sizing" secondary scopes of work facilitated necessary upgrades without busting the budget or increasing the project schedule. This highly integrated target value analysis process resulted in a project 0.3% under the established budget after the buy-out when many other projects suffered extensive cost overruns.
The team worked together early in design to set a target scorecard to achieve the University's LEED Silver Certification aspirations, then tracked design and construction documentation through the project's progression. During construction, project fencing portrayed the project's sustainable features, and the team used signage to show factors, including weekly waste diversion rates, to demonstrate sustainable practices during the building process.









